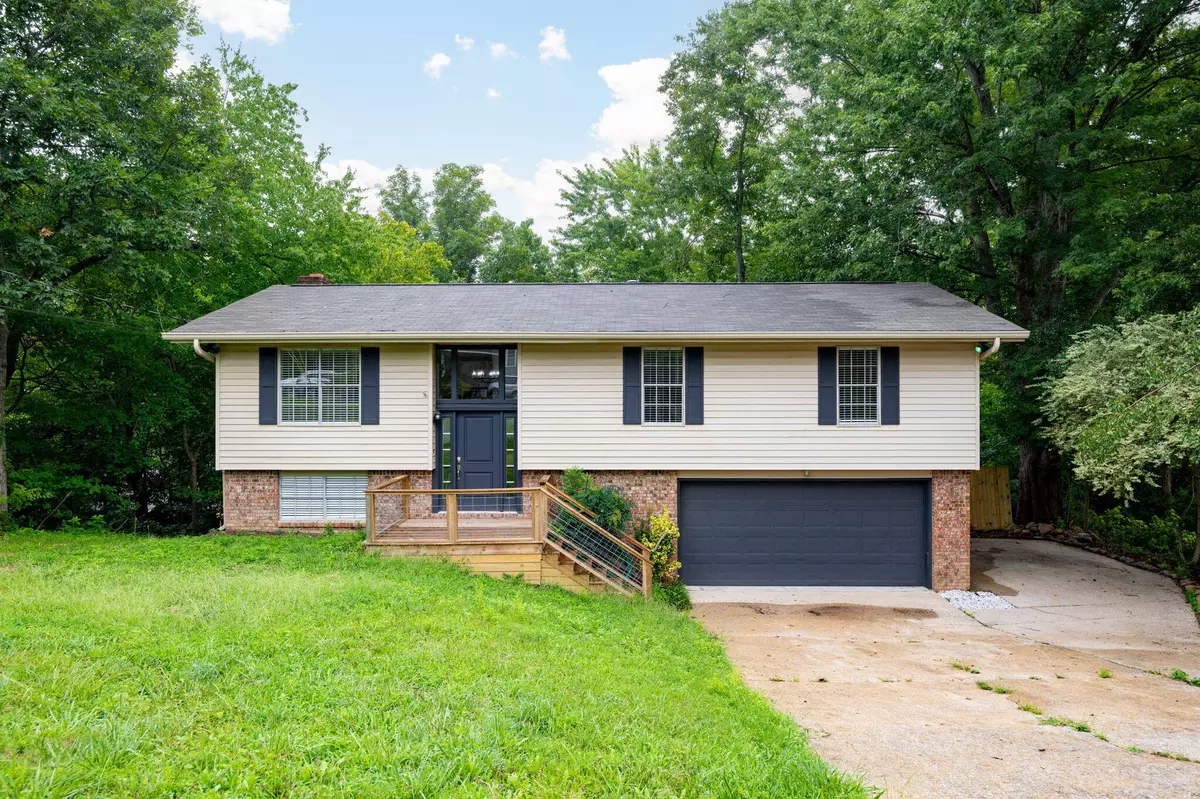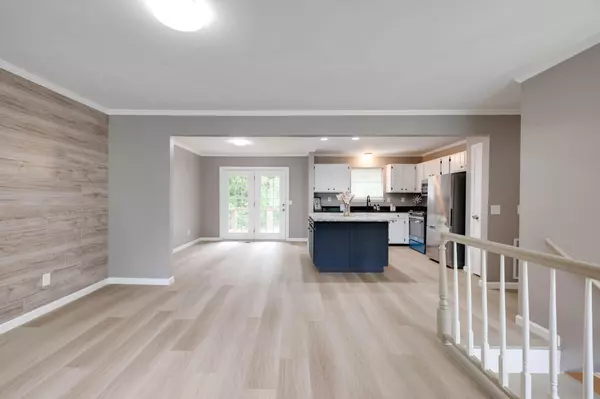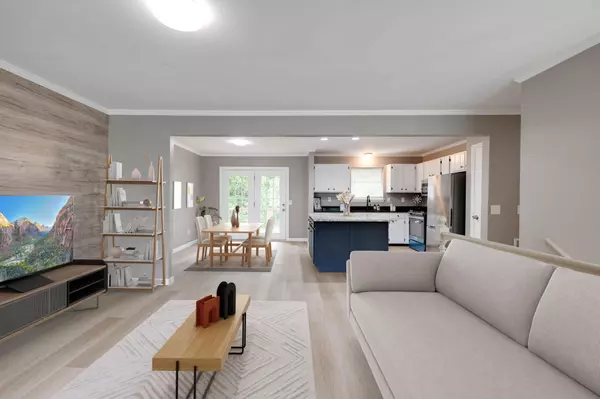$330,000
$344,500
4.2%For more information regarding the value of a property, please contact us for a free consultation.
3 Beds
3 Baths
2,126 SqFt
SOLD DATE : 12/12/2024
Key Details
Sold Price $330,000
Property Type Single Family Home
Sub Type Single Family Residence
Listing Status Sold
Purchase Type For Sale
Square Footage 2,126 sqft
Price per Sqft $155
Subdivision Cross Timbers #2
MLS Listing ID 1396304
Sold Date 12/12/24
Style Contemporary,Split Foyer
Bedrooms 3
Full Baths 2
Half Baths 1
Originating Board Greater Chattanooga REALTORS®
Year Built 1979
Lot Dimensions 112.41X158.72
Property Description
Welcome to 8446 Dunnhill Ln, a fully remodeled 3 bedroom, 3 bath, split-level home nestled in the highly desirable Middle Valley area of Hixson, TN. This stunning, completely remodeled home boasts fresh paint and new LVT flooring throughout, creating a modern and inviting atmosphere. The open floor plan features a spacious living room that flows into the eat-in kitchen area. The updated kitchen includes granite countertops, brand new stainless steel appliances, and a large island complete with cabinet storage and barstool seating. The lower-level family room is perfect for cozy gatherings with its wood-burning fireplace and a painted brick hearth. The expansive master bedroom offers a private retreat with its own private deck, complemented by a fully remodeled master bathroom as well. The basement laundry room doubles as a half bathroom with a convenient mudroom sink. Enjoy the serenity of the outdoors on any of the three private back decks overlooking the tranquil woodland lot.
The home includes a two-car garage, providing space for parking or storage. Don't miss the opportunity to make this tastefully updated home your own. Schedule a showing today and experience the charm and modern comforts of 8446 Dunnhill Ln!
Location
State TN
County Hamilton
Rooms
Basement Finished, Partial
Interior
Interior Features Eat-in Kitchen, En Suite, Granite Counters, Open Floorplan, Tub/shower Combo
Heating Central, Natural Gas
Cooling Central Air, Electric
Flooring Luxury Vinyl, Tile
Fireplaces Number 1
Fireplaces Type Den, Family Room, Wood Burning
Fireplace Yes
Window Features Aluminum Frames
Appliance Refrigerator, Microwave, Gas Water Heater, Free-Standing Electric Range, Dishwasher
Heat Source Central, Natural Gas
Laundry Electric Dryer Hookup, Gas Dryer Hookup, Laundry Room, Washer Hookup
Exterior
Parking Features Basement, Off Street
Garage Spaces 2.0
Garage Description Attached, Basement, Off Street
Utilities Available Cable Available, Electricity Available, Phone Available, Sewer Connected
Roof Type Shingle
Porch Deck, Patio, Porch
Total Parking Spaces 2
Garage Yes
Building
Lot Description Gentle Sloping, Sloped, Split Possible, Wooded
Faces From I-24 W, use the middle 2 lanes to take exit 178 for US-27 N toward Downtown. Continue onto TN-29 N/US-27 N. Take the Thrasher Pike exit. Turn right onto Thrasher Pike. Turn left onto Gann Rd. Turn right onto Sevier St. Turn right onto Charbell St. Turn right onto Dunnhill Ln. Home will be on the left.
Foundation Block
Water Public
Architectural Style Contemporary, Split Foyer
Structure Type Brick,Vinyl Siding
Schools
Elementary Schools Middle Valley Elementary
Middle Schools Loftis Middle
High Schools Soddy-Daisy High
Others
Senior Community No
Tax ID 083a A 038
Acceptable Financing Cash, Conventional, FHA, VA Loan, Owner May Carry
Listing Terms Cash, Conventional, FHA, VA Loan, Owner May Carry
Read Less Info
Want to know what your home might be worth? Contact us for a FREE valuation!

Our team is ready to help you sell your home for the highest possible price ASAP

"My job is to find and attract mastery-based agents to the office, protect the culture, and make sure everyone is happy! "






