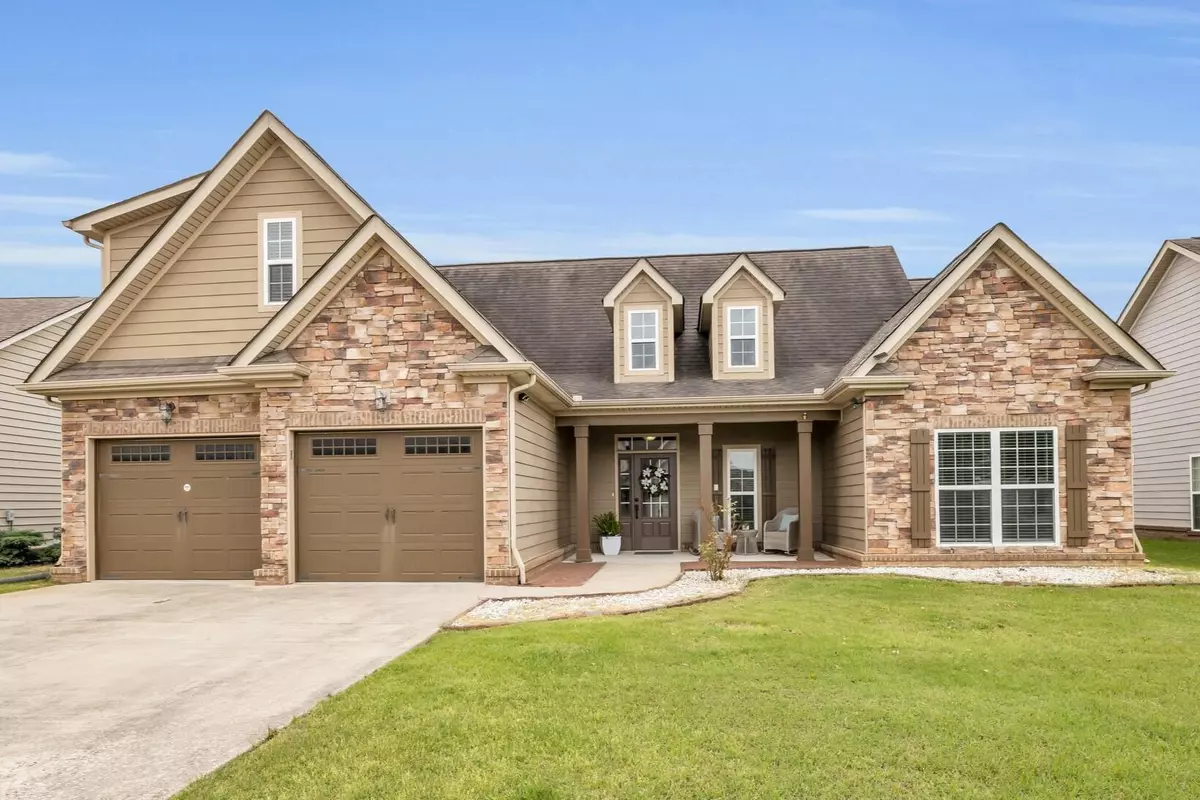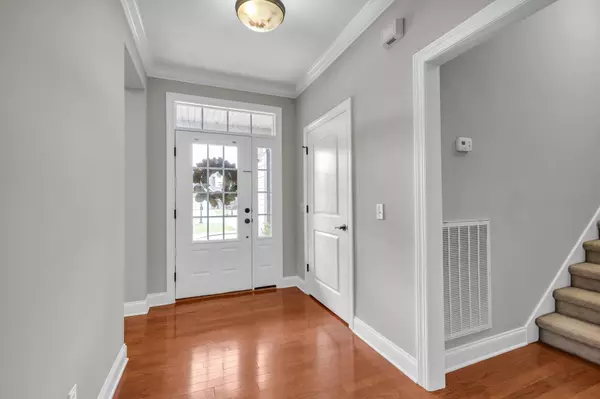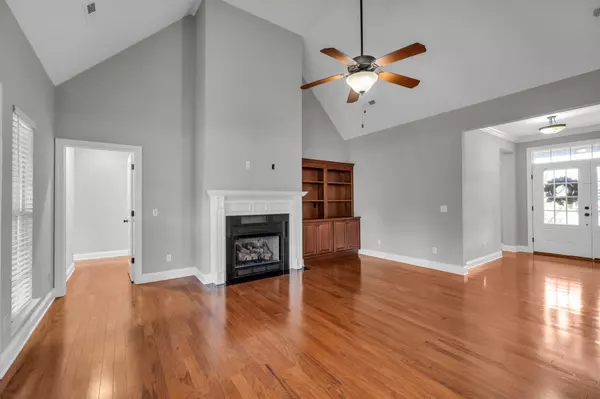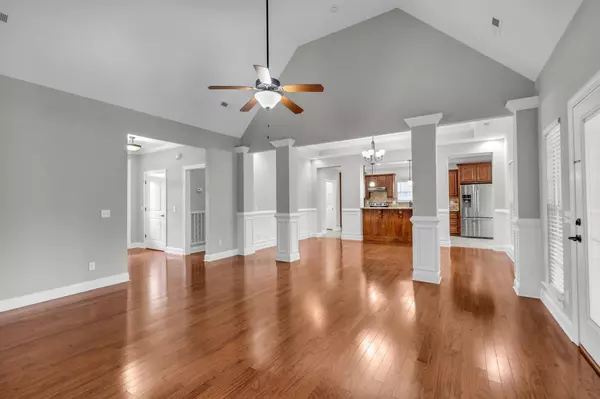$485,000
$485,000
For more information regarding the value of a property, please contact us for a free consultation.
4 Beds
3 Baths
2,428 SqFt
SOLD DATE : 12/18/2024
Key Details
Sold Price $485,000
Property Type Single Family Home
Sub Type Single Family Residence
Listing Status Sold
Purchase Type For Sale
Square Footage 2,428 sqft
Price per Sqft $199
Subdivision Creeks Bend Village
MLS Listing ID 1391645
Sold Date 12/18/24
Style Contemporary
Bedrooms 4
Full Baths 3
HOA Fees $54/ann
Originating Board Greater Chattanooga REALTORS®
Year Built 2013
Lot Size 6,969 Sqft
Acres 0.16
Lot Dimensions 75x108x65x104
Property Description
**Welcome Home to 5340 Mandarin Circle**
Escape to the perfect blend of comfort and convenience at 5340 Mandarin Circle, a stunning 4 bedroom, 3 bath retreat nestled in the highly sought-after Creeks Bend Village neighborhood. This meticulously maintained gem boasts main level living, perfect for those seeking ease and accessibility.
Unwind in the serene master suite, complete with an en suite which features a jetted tub, separate shower, double vanity, and spacious his and her closets. Two additional bedrooms and a bathroom on the main level provide ample space for family and friends, while the fourth bedroom and third bath on the second level offer a private retreat, ideal for a teen suite or bonus room.
Step outside to the expansive screened porch, perfect for alfresco dining and relaxation. The 2-car garage and level lot provide ample parking and outdoor space. Enjoy the best of community living with access to a clubhouse, swimming pool, pond, 2 dog parks, and sidewalk-lined streets.
Conveniently located near the mall, restaurants, shops, golf courses, and greenway, this exceptional property offers the ultimate in lifestyle and location. Don't miss out on this incredible opportunity - schedule your showing today!
*PLEASE NOTE, this home is NOT in a flood zone. See attached documentation.
The buyer is responsible to do their due diligence to verify any information deemed important including but not limited to square footage, school zones, and for obtaining any and all restrictions for the property.
Location
State TN
County Hamilton
Area 0.16
Rooms
Dining Room true
Interior
Interior Features Cathedral Ceiling(s), Double Vanity, Eat-in Kitchen, En Suite, Granite Counters, High Ceilings, Pantry, Primary Downstairs, Separate Dining Room, Separate Shower, Walk-In Closet(s), Whirlpool Tub
Heating Central, Natural Gas
Cooling Central Air, Electric, Multi Units
Flooring Carpet, Hardwood, Tile
Fireplaces Type Den, Family Room, Gas Log, Gas Starter
Fireplace Yes
Window Features Vinyl Frames,Window Treatments
Appliance Washer, Refrigerator, Free-Standing Electric Range, Electric Water Heater, Dryer, Disposal, Dishwasher
Heat Source Central, Natural Gas
Laundry Electric Dryer Hookup, Gas Dryer Hookup, Laundry Room, Washer Hookup
Exterior
Exterior Feature Rain Gutters
Parking Features Garage Door Opener, Garage Faces Front, Kitchen Level, Off Street
Garage Spaces 2.0
Garage Description Attached, Garage Door Opener, Garage Faces Front, Kitchen Level, Off Street
Pool Community
Community Features Clubhouse, Sidewalks, Pond
Utilities Available Cable Available, Electricity Available, Phone Available, Sewer Connected, Underground Utilities
Roof Type Shingle
Porch Porch, Porch - Screened
Total Parking Spaces 2
Garage Yes
Building
Lot Description Level, Split Possible, Sprinklers In Front, Sprinklers In Rear
Faces Take Hwy 153 North across Chickamauga Dam, turn right onto Hamill Rd in .8miles, turn left onto Adams Rd in1 mile, turn right onto Mandarin Circle. 5340 Mandarin Circle will be on your right.
Story Two
Foundation Slab
Sewer Public Sewer
Water Public
Architectural Style Contemporary
Structure Type Fiber Cement,Stone
Schools
Elementary Schools Big Ridge Elementary
Middle Schools Hixson Middle
High Schools Hixson High
Others
Senior Community No
Tax ID 100o G 019
Security Features Smoke Detector(s)
Acceptable Financing Cash, Conventional, FHA, VA Loan, Owner May Carry
Listing Terms Cash, Conventional, FHA, VA Loan, Owner May Carry
Read Less Info
Want to know what your home might be worth? Contact us for a FREE valuation!

Our team is ready to help you sell your home for the highest possible price ASAP

"My job is to find and attract mastery-based agents to the office, protect the culture, and make sure everyone is happy! "






