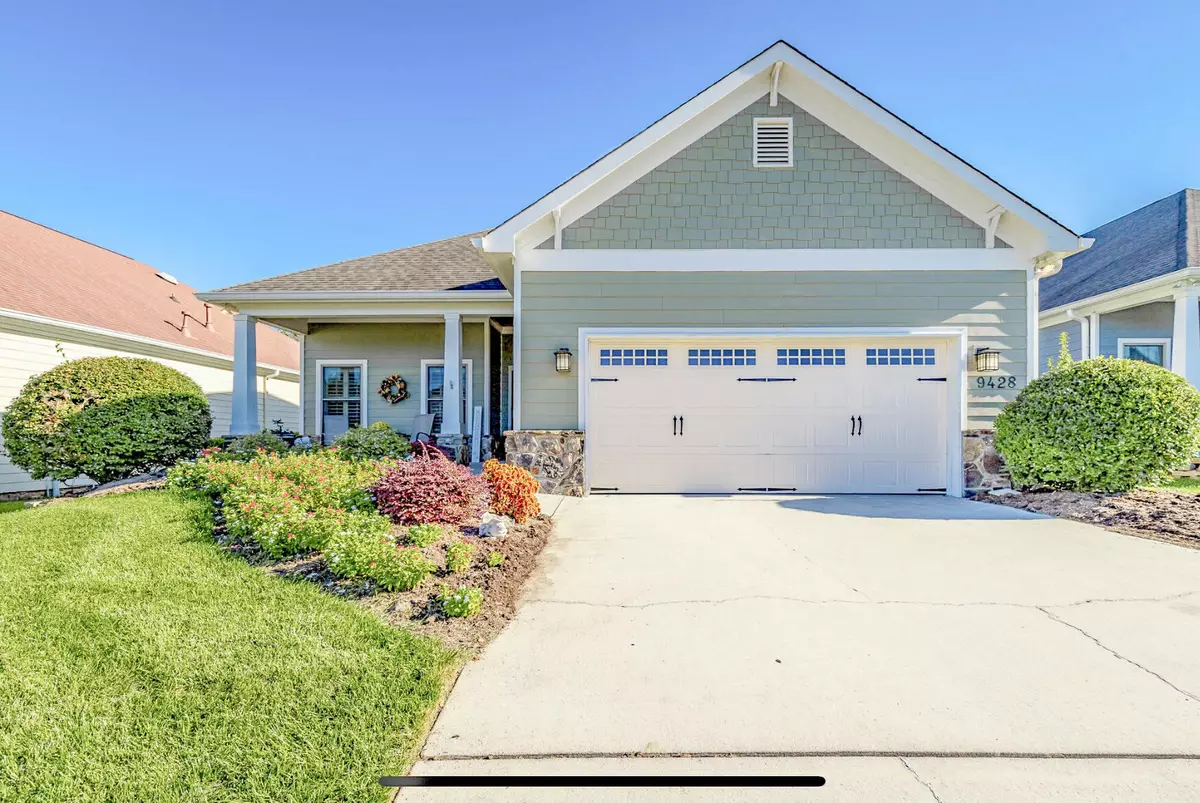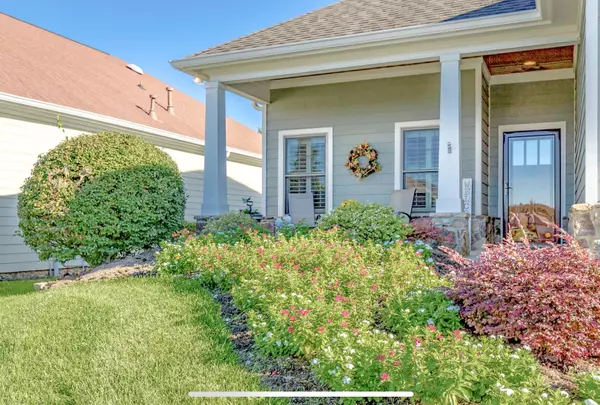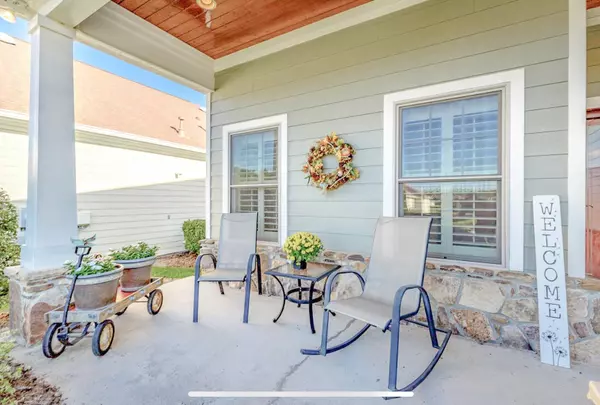$503,000
$515,000
2.3%For more information regarding the value of a property, please contact us for a free consultation.
3 Beds
3 Baths
1,898 SqFt
SOLD DATE : 12/16/2024
Key Details
Sold Price $503,000
Property Type Single Family Home
Sub Type Single Family Residence
Listing Status Sold
Purchase Type For Sale
Square Footage 1,898 sqft
Price per Sqft $265
Subdivision Greenbriar Cove
MLS Listing ID 1501504
Sold Date 12/16/24
Bedrooms 3
Full Baths 2
Half Baths 1
HOA Fees $240/qua
Originating Board Greater Chattanooga REALTORS®
Year Built 2007
Lot Size 6,534 Sqft
Acres 0.15
Lot Dimensions 56X120
Property Description
Rare opportunity to become part of Greenbriar Cove - an extremely popular 55+ community In Ooltewah TN where you won't just be gaining a beautiful one-level home but also a thriving community. The home welcomes you with a front porch - a perfect spot to enjoy a morning coffee and greet your neighbors. The open floor plan offers great entertainment space with a large kitchen with tons of cabinet storage, expansive island, granite counters and stainless-steel appliances. The kitchen island can seat several guests as well as room for a dining table. The living room has a gas log fireplace for Fall evenings and a screened porch to enjoy in warmer weather which has a small private yard beyond. The primary suite has a tray ceiling, a tiled shower, bath, dual vanities and walk-in closet. There are two guest bedrooms, one currently being used as a home office and a laundry room/half bathroom with plenty of storage space. Other features of the home are gleaming hardwood floors, plantation shutters, stove and microwave 2 years old and attic storage in the garage. The community offers acres of green space, ponds and sidewalks, golf cart friendly, club house with indoor pool, hot tub, fitness center, kitchen and library with daily classes for you to enjoy. HOA includes your yard maintenance. Just outside Greenbriar Cove there is a wonderful playground for visiting grandchildren, pickle ball courts and much more! Don't miss this great opportunity to call 9428 Leyland Drive your new home!
Location
State TN
County Hamilton
Area 0.15
Rooms
Dining Room true
Interior
Interior Features Ceiling Fan(s), Crown Molding, Double Vanity, Eat-in Kitchen, Entrance Foyer, Granite Counters, Kitchen Island, Open Floorplan, Pantry, Primary Downstairs, Recessed Lighting, Separate Shower, Split Bedrooms, Storage, Tray Ceiling(s), Tub/shower Combo, Walk-In Closet(s)
Heating Central, Natural Gas
Cooling Ceiling Fan(s), Central Air, Electric
Flooring Carpet, Ceramic Tile, Hardwood
Fireplaces Type Gas Log, Living Room
Fireplace Yes
Window Features Insulated Windows,Plantation Shutters,Vinyl Frames
Appliance Microwave, Gas Water Heater, Free-Standing Electric Range, Disposal, Dishwasher, Convection Oven
Heat Source Central, Natural Gas
Laundry Electric Dryer Hookup, Laundry Room, Main Level, Sink, Washer Hookup
Exterior
Exterior Feature Rain Gutters
Parking Features Concrete, Driveway, Garage, Garage Door Opener
Garage Spaces 2.0
Garage Description Attached, Concrete, Driveway, Garage, Garage Door Opener
Pool Community, In Ground, Indoor
Community Features Clubhouse, Fitness Center, Pool, Sidewalks, Street Lights, Pond
Utilities Available Sewer Connected
Amenities Available Fitness Center, Indoor Pool, Maintenance Grounds, Park, Pond Year Round, Recreation Room
View Pond, Trees/Woods
Roof Type Shingle
Porch Porch - Covered, Porch - Screened
Total Parking Spaces 2
Garage Yes
Building
Lot Description Back Yard, Front Yard, Gentle Sloping, Landscaped, Level
Faces I-75 to exit 9 (Volkswagen exit). Turn right off ramp onto Apison Pike, turn right onto Ooltewah/Ringgold Road. Right into Greenbriar Cove to Leyland Drive. 9428 Leyland will be on the left.
Story One
Foundation Stone
Sewer Public Sewer
Water Public
Structure Type Fiber Cement
Schools
Elementary Schools Wolftever Creek Elementary
Middle Schools Ooltewah Middle
High Schools Ooltewah
Others
HOA Fee Include Maintenance Grounds
Senior Community Yes
Tax ID 140k A 016
Acceptable Financing Cash, Conventional, FHA, VA Loan
Listing Terms Cash, Conventional, FHA, VA Loan
Read Less Info
Want to know what your home might be worth? Contact us for a FREE valuation!

Our team is ready to help you sell your home for the highest possible price ASAP
"My job is to find and attract mastery-based agents to the office, protect the culture, and make sure everyone is happy! "






