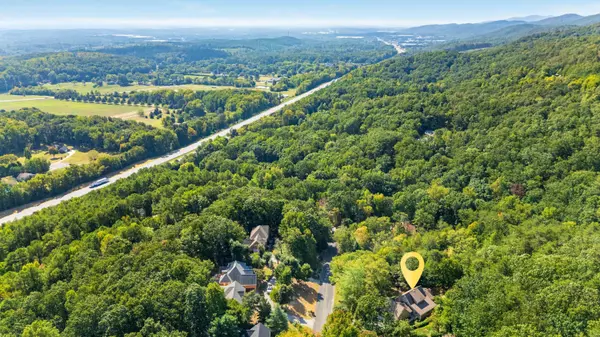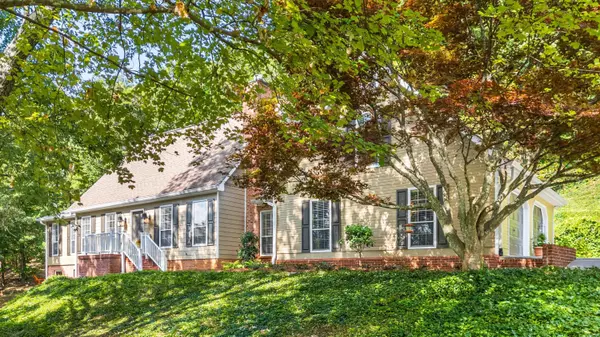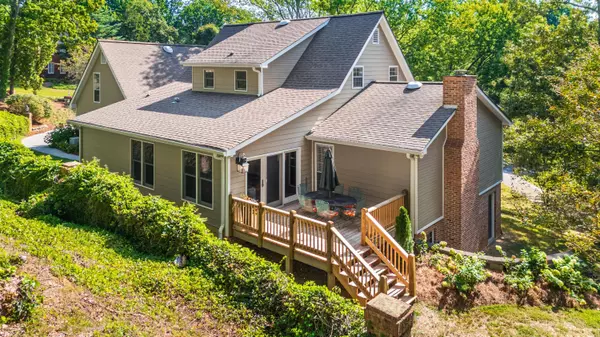$517,500
$517,500
For more information regarding the value of a property, please contact us for a free consultation.
4 Beds
5 Baths
3,546 SqFt
SOLD DATE : 12/20/2024
Key Details
Sold Price $517,500
Property Type Single Family Home
Sub Type Single Family Residence
Listing Status Sold
Purchase Type For Sale
Square Footage 3,546 sqft
Price per Sqft $145
Subdivision Hickory Hills
MLS Listing ID 1500719
Sold Date 12/20/24
Bedrooms 4
Full Baths 4
Half Baths 1
Originating Board Greater Chattanooga REALTORS®
Year Built 1988
Lot Size 1.390 Acres
Acres 1.39
Lot Dimensions 148' x 379' x 165' x 446'
Property Description
This classic, move-in ready home in Hickory Hills subdivision offers recent updates, a superb 3,546 sq. ft. floor plan with a beautiful open-concept kitchen/family room, and a 4 bedroom, 4.5 bathroom layout that accommodates a variety of needs and lifestyles. The main level has beautiful Brazilian cherry hardwoods throughout and consists of a stunning formal dining room with a wood-burning fireplace, an elegant living room, and a spacious open-concept family room and kitchen with a separate dining area and breakfast bar. French doors in the family room lead out to a brand new deck overlooking the side yard and newly installed firepit area perfect for coming cooler weather.
The kitchen boasts custom cabinetry, stainless steel appliances, double ovens, ample counter space, and a well-designed layout. A closet in the family room and kitchen hallway have been maximized for additional pantry space and serving ware storage. A spacious laundry room with plumbing for a sink available, a half bathroom for guests, and an oversized garage with 2 deep bays, can be accessed immediately off of the kitchen. Stairs access the bedroom above the garage. This bedroom has an en-suite bathroom, double closets, access to easy attic storage, and could be utilized as a home office, gym, media room, teen suite or more. The master suite with its spacious walk-in closet and beautifully renovated master bathroom comprises the rest of the main level.
Upstairs are two more spacious bedrooms, both with e-suite bathrooms, double closets, and a huge hall closet for seasonal or everyday storage space. Downstairs from the front hallway leads to the basement level. The entire basement has been expertly waterproofed with a transferable lifetime warranty and could be easily finished out for an additional bedroom with kitchenette or bonus room with wiring and plumbing already stubbed.
Enjoy easy interstate access and a location within minutes of Walnut Ave and Downtown Dalton without the ci ty taxes. All information is deemed reliable but is not guaranteed. Buyers are to verify any and all information they deem important.
Location
State GA
County Whitfield
Area 1.39
Rooms
Family Room Yes
Basement Full, Unfinished
Dining Room true
Interior
Interior Features Breakfast Bar, Chandelier, Crown Molding, Eat-in Kitchen, En Suite, Granite Counters, Kitchen Island, Open Floorplan, Pantry, Primary Downstairs, Recessed Lighting, Separate Dining Room, Separate Shower, Storage, Tub/shower Combo, Walk-In Closet(s)
Heating Central, Electric, Heat Pump
Cooling Central Air, Electric, Zoned
Flooring Carpet, Hardwood, Tile
Fireplaces Number 1
Fireplaces Type Dining Room, Wood Burning
Equipment Dehumidifier
Fireplace Yes
Window Features Aluminum Frames,Blinds,Insulated Windows,Vinyl Frames
Appliance Refrigerator, Microwave, Exhaust Fan, Electric Water Heater, Double Oven, Dishwasher, Cooktop
Heat Source Central, Electric, Heat Pump
Laundry Laundry Room, Main Level, Washer Hookup, See Remarks
Exterior
Exterior Feature Fire Pit, Lighting
Parking Features Concrete, Driveway, Garage, Garage Faces Side, Off Street
Garage Spaces 2.0
Garage Description Attached, Concrete, Driveway, Garage, Garage Faces Side, Off Street
Utilities Available Cable Connected, Electricity Connected, Phone Connected, Sewer Not Available, Water Connected, Underground Utilities
Roof Type Asphalt,Shingle
Porch Deck
Total Parking Spaces 2
Garage Yes
Building
Lot Description Landscaped, Level, Rectangular Lot, Sloped
Faces From Interstate 75 southbound, take exit 333 and turn left onto Walnut Ave. Proceed ahead and turn right onto Dug Gap Rd. Once at the W Dug Gap Mtn Rd intersection turn right and once across the overpass turn left on Sourwood Dr. Proceed down Sourwood and after 2 stop signs, turn right on Wren Way. The house will be ahead and on the left. Sign on property.
Story Two
Foundation Block
Sewer Septic Tank
Water Public
Structure Type HardiPlank Type,Wood Siding
Schools
Elementary Schools Dug Gap Elementary
Middle Schools Valley Point. Middle
High Schools Southeast Whitfield High
Others
Senior Community No
Tax ID 12-338-02-059
Security Features Carbon Monoxide Detector(s),Smoke Detector(s)
Acceptable Financing Cash, Conventional, FHA, VA Loan
Listing Terms Cash, Conventional, FHA, VA Loan
Read Less Info
Want to know what your home might be worth? Contact us for a FREE valuation!

Our team is ready to help you sell your home for the highest possible price ASAP

"My job is to find and attract mastery-based agents to the office, protect the culture, and make sure everyone is happy! "






