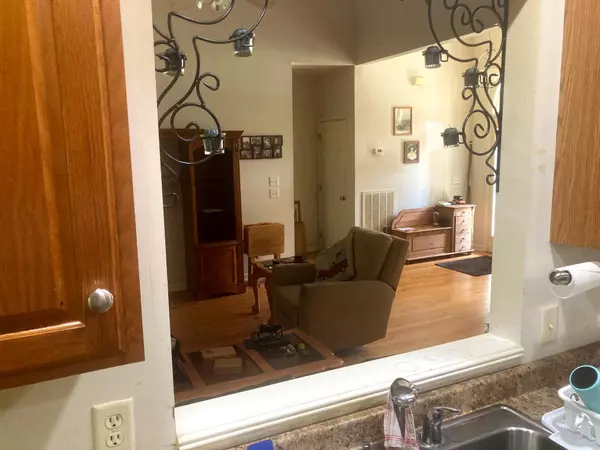$233,500
$239,900
2.7%For more information regarding the value of a property, please contact us for a free consultation.
3 Beds
2 Baths
1,582 SqFt
SOLD DATE : 12/20/2024
Key Details
Sold Price $233,500
Property Type Single Family Home
Sub Type Single Family Residence
Listing Status Sold
Purchase Type For Sale
Square Footage 1,582 sqft
Price per Sqft $147
Subdivision Mountain Shadows
MLS Listing ID 1398751
Sold Date 12/20/24
Bedrooms 3
Full Baths 2
Originating Board Greater Chattanooga REALTORS®
Year Built 2005
Lot Size 0.600 Acres
Acres 0.6
Lot Dimensions 101x277x103x270
Property Description
N. GA country setting! Open plan has great room with high ceiling. Gas log fireplace. Kitchen has quality oak cabinets, man made floor tile & closet pantry. Main bedroom on main floor has trey ceiling, walk-in closet, whirlpool & block glass. Bonus room over garage has some floored attic space. Back yard wooded privacy with dog run. Easy crawl space access. No HOA!
Sale is Subject to court approval.
Location
State GA
County Catoosa
Area 0.6
Rooms
Basement Crawl Space
Dining Room true
Interior
Interior Features Cathedral Ceiling(s), Eat-in Kitchen, High Ceilings, Pantry, Primary Downstairs, Separate Dining Room, Tub/shower Combo, Walk-In Closet(s)
Heating Central
Cooling Central Air, Electric
Flooring Carpet, Hardwood, Other
Fireplaces Number 1
Fireplaces Type Gas Log, Great Room
Fireplace Yes
Window Features Clad,Insulated Windows,Vinyl Frames
Appliance Refrigerator, Electric Water Heater, Electric Range, Dishwasher
Heat Source Central
Laundry Electric Dryer Hookup, Gas Dryer Hookup, Laundry Closet, Washer Hookup
Exterior
Exterior Feature Dog Run
Parking Features Concrete, Garage Door Opener, Kitchen Level, Off Street
Garage Spaces 2.0
Garage Description Attached, Concrete, Garage Door Opener, Kitchen Level, Off Street
Utilities Available Cable Available, Electricity Available, Phone Available, Underground Utilities
Roof Type Asphalt,Shingle
Porch Deck, Patio, Porch, Porch - Covered
Total Parking Spaces 2
Garage Yes
Building
Lot Description Gentle Sloping, Level, Wooded
Faces From East Ridge, south on Hwy 41 past Indian Springs Community. Over hill turn left on Roach Hollow then bare right at fork. Property on left. Sign on property.
Story Two
Foundation Block, Concrete Perimeter, Pillar/Post/Pier, Slab
Sewer Septic Tank
Water Public
Structure Type Brick,Vinyl Siding
Schools
Elementary Schools Ringgold Elementary
Middle Schools Ringgold Middle
High Schools Ringgold High School
Others
Senior Community No
Tax ID 0036d-031
Security Features Smoke Detector(s)
Acceptable Financing Cash, Conventional, Owner May Carry
Listing Terms Cash, Conventional, Owner May Carry
Read Less Info
Want to know what your home might be worth? Contact us for a FREE valuation!

Our team is ready to help you sell your home for the highest possible price ASAP

"My job is to find and attract mastery-based agents to the office, protect the culture, and make sure everyone is happy! "






