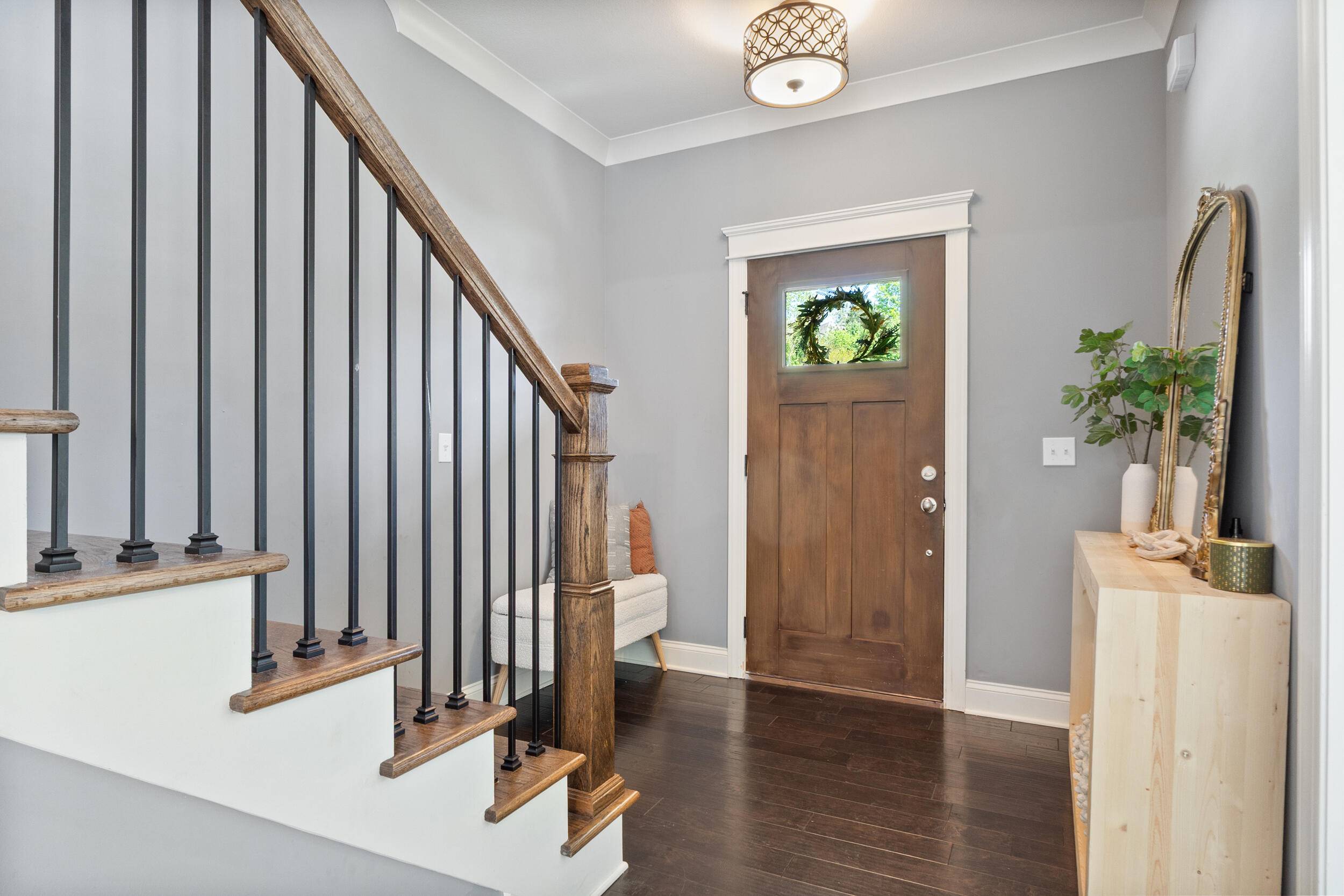$420,000
$420,000
For more information regarding the value of a property, please contact us for a free consultation.
4 Beds
3 Baths
2,075 SqFt
SOLD DATE : 05/21/2025
Key Details
Sold Price $420,000
Property Type Single Family Home
Sub Type Single Family Residence
Listing Status Sold
Purchase Type For Sale
Square Footage 2,075 sqft
Price per Sqft $202
Subdivision The Lakes At Standifer
MLS Listing ID 1510885
Sold Date 05/21/25
Bedrooms 4
Full Baths 2
Half Baths 1
HOA Fees $20/ann
Year Built 2018
Lot Size 6,534 Sqft
Acres 0.15
Lot Dimensions 60X125
Property Sub-Type Single Family Residence
Source Greater Chattanooga REALTORS®
Property Description
Welcome home to 2317 Lake Mist Dr! Centrally located in the The Lakes at Standifer right off of Standifer Gap, this four bedroom, 2.5 bath home features an open concept plan with the primary suite on the main level, an outdoor space you will love, and three more bedrooms! This neighborhood also features a fishing pond that is fully stocked and available for fishing, as well as a community playground!
The level front yard and driveway leads to the welcoming front porch. Just inside the home is a soaring entryway that includes a classic set of stairs and a bedroom just to the left. This space may also be used as an office, a library, or a guest room. Through the front entry, the home opens up into the kitchen and main living area. Granite countertops, stainless appliances, an abundance of natural light, and plenty of cabinetry are just a couple of the standout features of this kitchen that serves as the heart of the home.
An open concept dining area also adds to the spaciousness of this main living area. Just beyond the dining area, the vaulted ceilings, french doors, and gas fireplace with the stone surround elevates the space and highlights the sylvan landscape waiting outside. Through the french doors, you'll find a large covered deck with access to the yard and creek down below.
The main level primary suite is located on the right side of the home. The wide bedroom is perfect for accommodating all types of furniture, and the primary bathroom features a double vanity, walk-in shower with a tile surround, and an elegant soaking tub to anchor your own personal serene retreat. The main level also includes a spacious half bath and a large laundry room.
Upstairs, you'll find a sizable full bathroom with granite countertops and a tub/shower combo, and then two extremely roomy bedrooms. These rooms are perfect for sharing , or for the one that needs extra space. This is a beautiful home that has been lovingly maintained and is ready for the next owner to love it as well. With all the major systems of the home only 7 years old, this is a great investment. Additionally, the gutters have been covered to keep you from needing to do extra maintenance.
Location
State TN
County Hamilton
Area 0.15
Rooms
Family Room Yes
Interior
Interior Features Cathedral Ceiling(s), Ceiling Fan(s), Crown Molding, Double Vanity, Eat-in Kitchen, Granite Counters, High Ceilings, High Speed Internet, Kitchen Island, Open Floorplan, Pantry, Primary Downstairs, Recessed Lighting, Separate Shower, Soaking Tub, Tray Ceiling(s), Tub/shower Combo, Walk-In Closet(s)
Heating Central
Cooling Central Air
Flooring Carpet
Fireplaces Number 1
Fireplaces Type Family Room, Gas Log
Fireplace Yes
Window Features Insulated Windows,Vinyl Frames
Appliance Refrigerator, Oven, Microwave, Free-Standing Electric Range, Free-Standing Electric Oven, Dishwasher
Heat Source Central
Laundry Electric Dryer Hookup, Inside, Washer Hookup
Exterior
Exterior Feature Awning(s), Private Yard, Rain Gutters
Parking Features Concrete, Driveway, Garage, Garage Faces Front, Kitchen Level, Paved
Garage Spaces 2.0
Garage Description Attached, Concrete, Driveway, Garage, Garage Faces Front, Kitchen Level, Paved
Community Features Dock, Fishing, Playground, Sidewalks, Street Lights, Pond
Utilities Available Electricity Connected, Sewer Connected, Water Connected
Amenities Available Playground, Pond Year Round
Roof Type Asphalt
Porch Front Porch, Porch - Covered
Total Parking Spaces 2
Garage Yes
Building
Lot Description Front Yard
Faces From I-75N, take exit 7A-B for Old Lee Hwy. Use the right lane to take the tamp onto Jenkins Rd. Merge onto Jenkins Rd. Turn left onto Standifer Gap Rd. Turn right onto Lake Mist Dr. Home will be on your right.
Story Two
Foundation Block
Sewer Public Sewer
Water Public
Structure Type HardiPlank Type,Vinyl Siding,Other
Schools
Elementary Schools Wolftever Creek Elementary
Middle Schools East Hamilton
High Schools East Hamilton
Others
HOA Fee Include Maintenance Grounds
Senior Community No
Tax ID 150p H 006
Acceptable Financing Cash, Conventional, FHA, VA Loan
Listing Terms Cash, Conventional, FHA, VA Loan
Read Less Info
Want to know what your home might be worth? Contact us for a FREE valuation!

Our team is ready to help you sell your home for the highest possible price ASAP
"My job is to find and attract mastery-based agents to the office, protect the culture, and make sure everyone is happy! "






